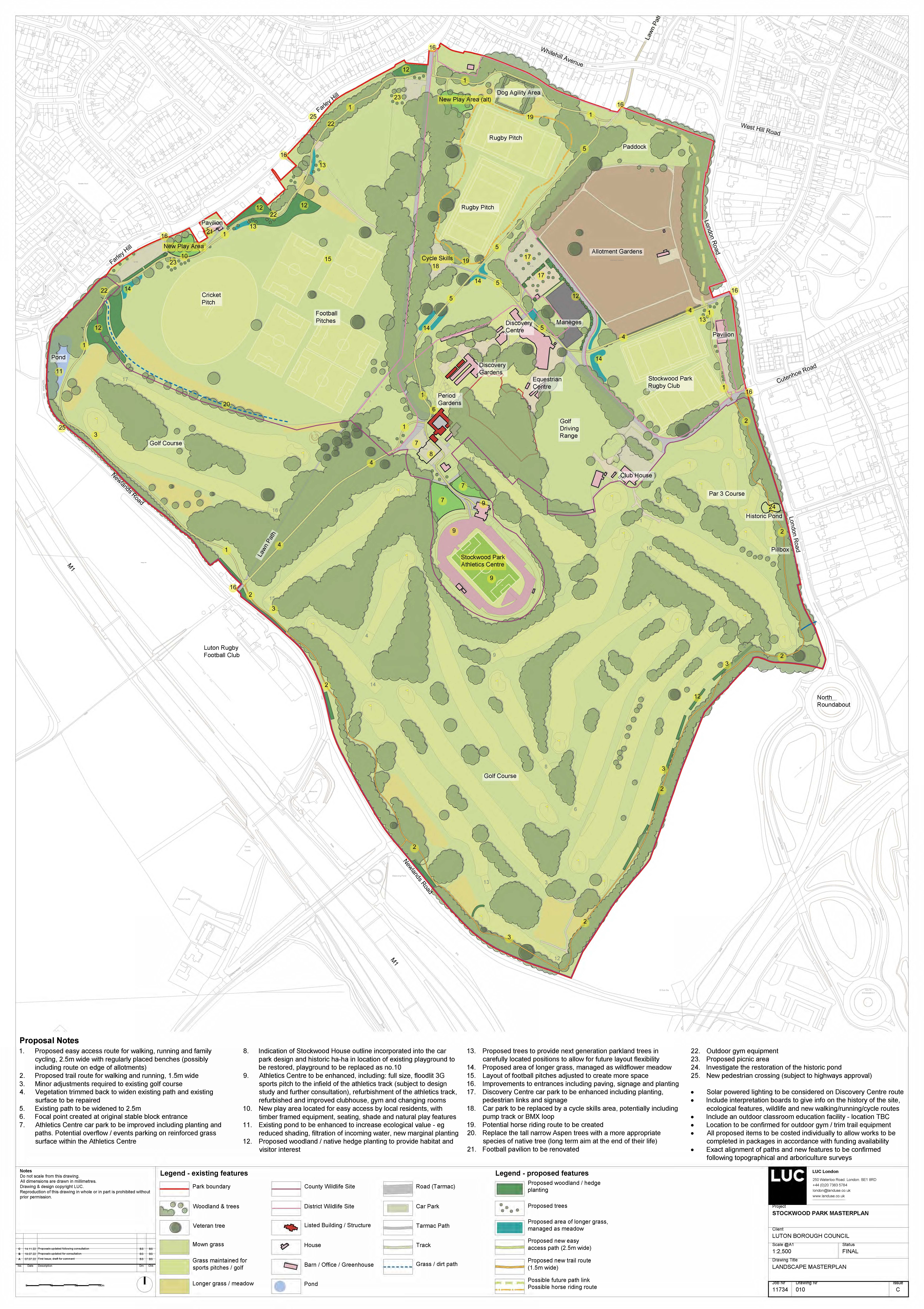Luton Borough Council
Stockwood Park Masterplan
Last year, a consultation took place to find out your views on our plans for developing Stockwood Park. Following a review of the extensive feedback we received, councillors made the decision to approve the development of a Masterplan. This explored how the whole of the park can be best used for the benefit of the wider community.
Which proposals were approved?
This is the full list of approved developments.
- Easy access route for walking, running and family cycling, 2.5m wide with regularly placed benches (possibly including route on edge of allotments)
- Trail route for walking and running, 1.5m wide
- Minor adjustments required to existing golf course
- Vegetation trimmed back to widen existing path and existing surface to be repaired
- Existing path to be widened to 2.5m
- Focal point created at original stable block entrance
- Athletics Centre car park to be improved including planting and paths. Potential overflow / events parking on reinforced grass surface within the Athletics Centre
- Indication of Stockwood House outline incorporated into the car park design and historic ha-ha in location of existing playground to be restored, playground to be replaced as no.10
- Athletics Centre to be enhanced, including: full size, floodlit 3G sports pitch to the infield of the athletics track (subject to design study and further consultation), refurbishment of the athletics track, refurbished and improved clubhouse, gym and changing rooms
- New play area located for easy access by local residents, with timber framed equipment, seating, shade and natural play features
- Existing pond to be enhanced to increase ecological value including:
- reduced shading
- filtration of incoming water
- new marginal planting
- Proposed woodland / native hedge planting to provide habitat and visitor interest
- Proposed trees to provide next generation parkland trees in carefully located positions to allow for future layout flexibility
- Proposed area of longer grass, managed as wildflower meadow
- Layout of football pitches adjusted to create more space
- Improvements to entrances including paving, signage and planting
- Discovery Centre car park to be enhanced including planting, pedestrian links and signage
- Car park to be replaced by a cycle skills area, potentially including pump track or BMX loop
- Potential horse riding route to be created
- Replace the tall narrow Aspen trees with a more appropriate species of native tree (long term aim at the end of their life)
- Football pavilion to be renovated
- Outdoor gym equipment
- Proposed picnic area
- Investigate the restoration of the historic pond
- New pedestrian crossing (subject to highways approval)
Proposals still to be confirmed
In addition to the list above:
- solar powered lighting is being considered on the Discovery Centre route
- we may include:
- interpretation boards to give info on the history of the site, ecological features, wildlife and new walking/running/cycle routes
- an outdoor classroom education facility - location TBC
- location to be confirmed for outdoor gym / trim trail equipment
All proposed items to be costed individually to allow works to be completed in packages in accordance with funding availability. The exact alignment of paths and new features are to be confirmed.
Map of Stockwood Park showing developments

© 2025 Luton Council, Town Hall, Luton LU1 2BQ